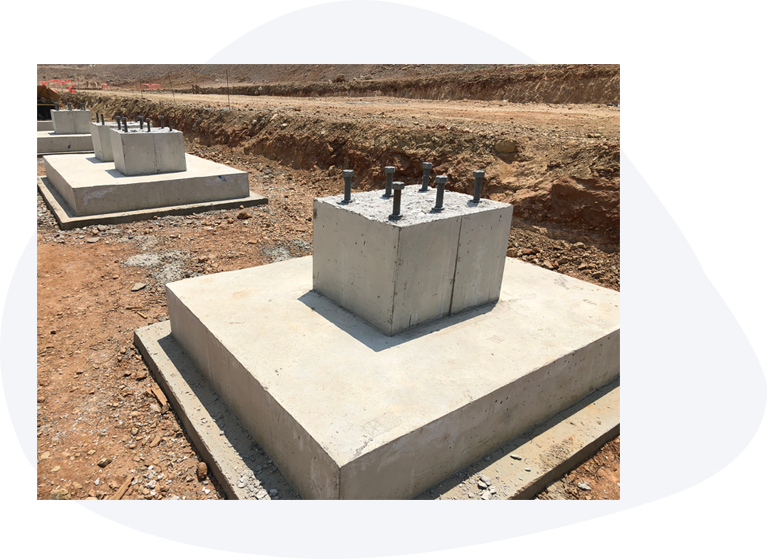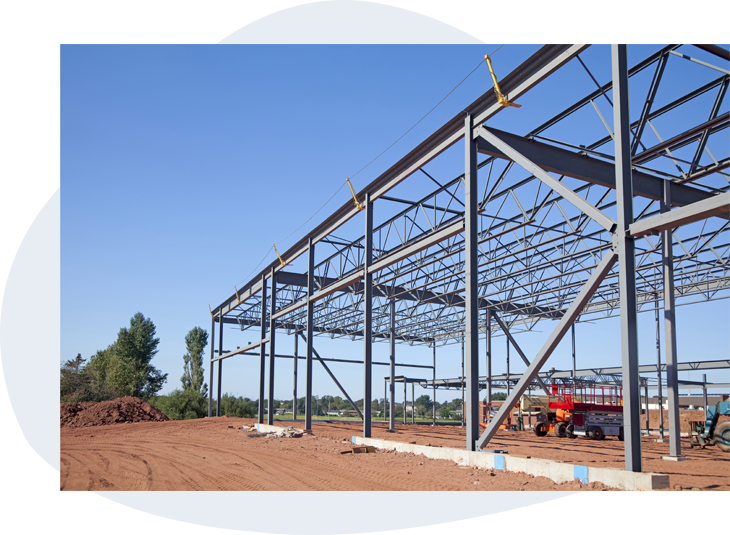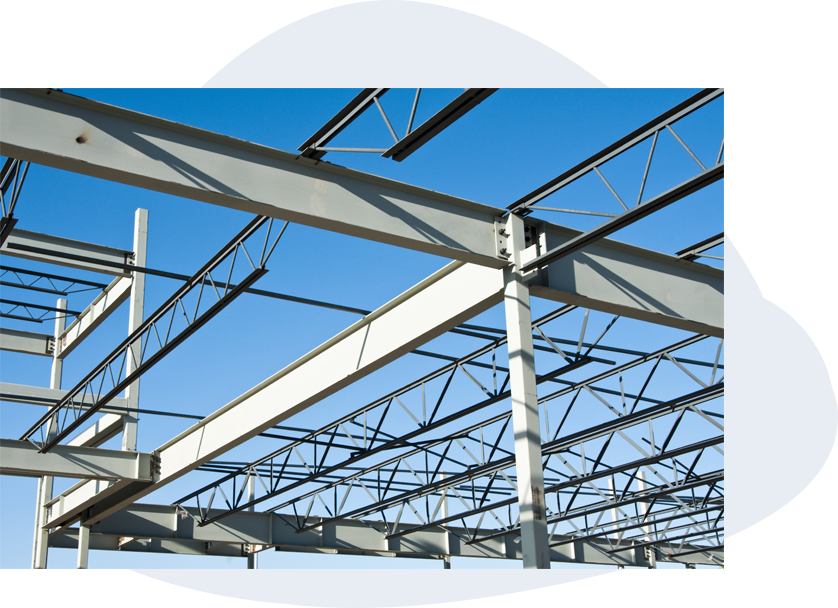If the projects are in touch with existing structures, we are also able to conduct:
Civil Engineering & Steel Structure
We control all constraints associated with concrete and steel structures.
Civil Engineering & Steel Structure
We cope with any and all constraints associated with concrete and steel structures within the scope of construction of new industrial buildings or extensions of existing buildings. Based on the project drawings and depending on the ongoing milestones, we deal with the following steps:
- Definition of the dimensioning assumptions, integrating the permanent loads, operation loads, site constraints (seismicity, clay shrinkage, snow and wind …)
- Pre-dimensioning of the structures (steel structures, concrete structures, paving, composite floor slabs, superficial and deep foundations …) depending on the conducted soil investigations
- Techno-economic study to make the structural choices
- Dimensioning of the building structures and calculation of the bill of quantities to allow estimating the investment cost
- Compilation of the guide drawings and particular technical specifications (CCTP)
- Tendering process, technical alignments
- Approval of the execution drawings




- The analyses of the concrete structures (infrastructures and superstructures) to assess the resistance capacities, identify any possible weaknesses either through destructive testing (coring, foundation excavations …) or non-destructive testing (use of radar).
- The analyses of the existing steel structures (dimensional measurements of the existing structures, assemblies, permanent loads added to the structures…).
- The calculation sheets and records stating the possible operating capacities or existing problems






